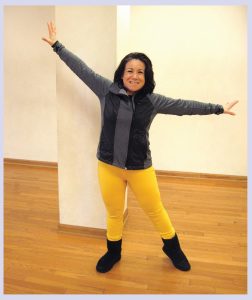Source: Montgomery Planning and City of Takoma Park
The Draft Minor Master Plan Amendment proposes the implementation of a few new zoning types for this area of the city. The Commercial/Residential (C/R) Zones are a family of mixed-use zones that allow a range of densities and heights. These zones are designed to encourage a mix of commercial and residential uses, create interactive streets, provide meaningful public spaces and foster jobs and services where people can live, work, shop and play within a given neighborhood.
The family of zones allows for a range of densities and heights – as low as 0.25 floor area ratio (FAR), near single-family neighborhoods, to 8.0 FAR, which may be used in areas with direct access to Metro Stations such as our Central Business Districts. Within this range, master plans use the flexibility of the zones to ensure that development fits within the context of each community. The density and height limits included in the zoning create a ceiling for what can be developed; a developer is able to build to lower densities or heights.
There are three Commercial/Residential Zone classifications which define the types of uses and the method of development allowed:
- CR Neighborhood (CRN)
- CR Town (CRT)
- Commercial Residential (CR)
The CRN zone allows standard method development; the CRT and CR Zones allow standard and optional method development. Optional method development requires the provision of public community benefits, which are based on a point system specified in the zoning ordinance. Public community benefits might include dedicated public green space, public recreation or meeting facilities, improved bike or pedestrian infrastructure, etc. Standard method development is the baseline set of parameters defined by the zone type; if a proposed project falls within those, then there are usually no requirements for added public community benefits.
By creating CR zoning classifications for neighborhood, town, and metro settings, the zones offer:
- ways to soften the transition between mixed-use and residential areas
- address concerns about the proximity of some uses to single-family residential properties
- create rules for parking and drive-through design
- For example, more intense uses are prohibited or require a public review process to mitigate impacts with increased setbacks, screening, or noise/light abatement. In addition, public benefit requirements are adjusted for small properties and lower density areas to address concerns about revitalization and redevelopment in particular areas.
| CR Neighborhood (CRN) | CR Town (CRT) | Commercial Residential (CR) | |
| Allowable Height | 25’-65’ | 35’-150’ | 35’-300’ |
| Allowable Density | 0.25 to 1.5 | 0.25 to 4.0 | 0.5 to 8.0 |
| Requirement for Public Benefits | Standard method development | Optional method development | Optional method development |
| Requirements for public input in development process | Normally, standard method development does not generally have opportunities for the City Council to weigh in on development. Optional development would require public hearings within the development review process. However, when any of these zones abut a lower-scale residential neighborhood, a site plan is required. This triggers a version of the development review process that requires action by the Planning Board, and City council can weigh in on the project. Additionally, the draft Plan proposes that the Washington Hospital and Adventist properties require a sketch plan, which also creates requirements for public hearings. | ||
| Allowable Uses | Generally, the allowable uses in the CR/CRT/CRN zones are similar, with some differences where a use is permitted in CR/CRT but limited in CRN, such as residential care facilities and day care facilities. Structured parking is permitted in CR/CRT and limited in CRN. Surface parking is an allowed use for all three zones. | ||
To learn more about the details of the different zoning types, visit https://codelibrary.amlegal.com/codes/montgomerycounty/latest/montgomeryco_md_zone2014/0-0-0-60221.
___________________________________________________________________________






